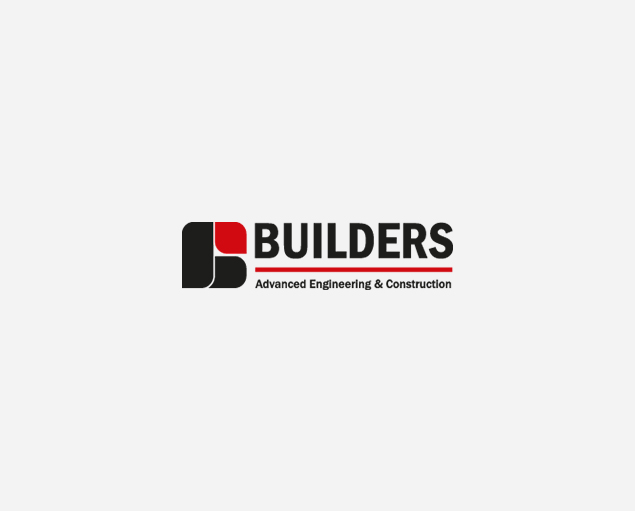SABIC TECHNOLOGY CENTER
Client:
SAUDI BASIC INDUSTRIES CORPORATION
Location:
KSA
Project Detail
SABIC Technology Center consists of approximately 10,000m2 floor area, on two interior levels. The facilities comprise laboratories, offices, executive facilities, dining facilities and associated support areas. The laboratory areas are in two separate wings, flanking the central administration area. The exterior development consists of, but is not limited to, perimeter fencing, vehicular and pedestrian access drives and gates, paved pedestrian access drives and gates, vehicle parking areas, paved pedestrian walkways, landscaping and irrigation, water sewer, fire protection and electrical underground utilities.


